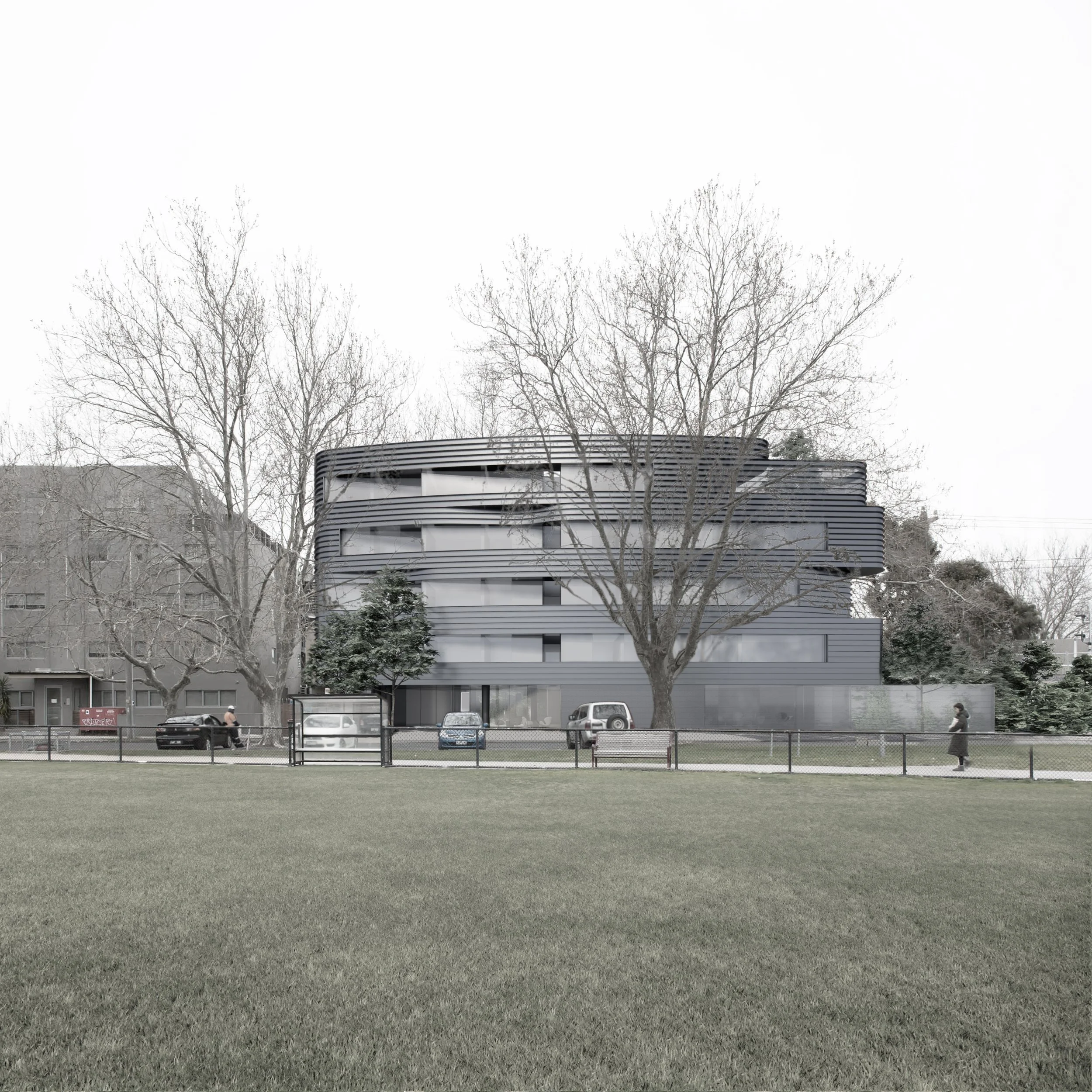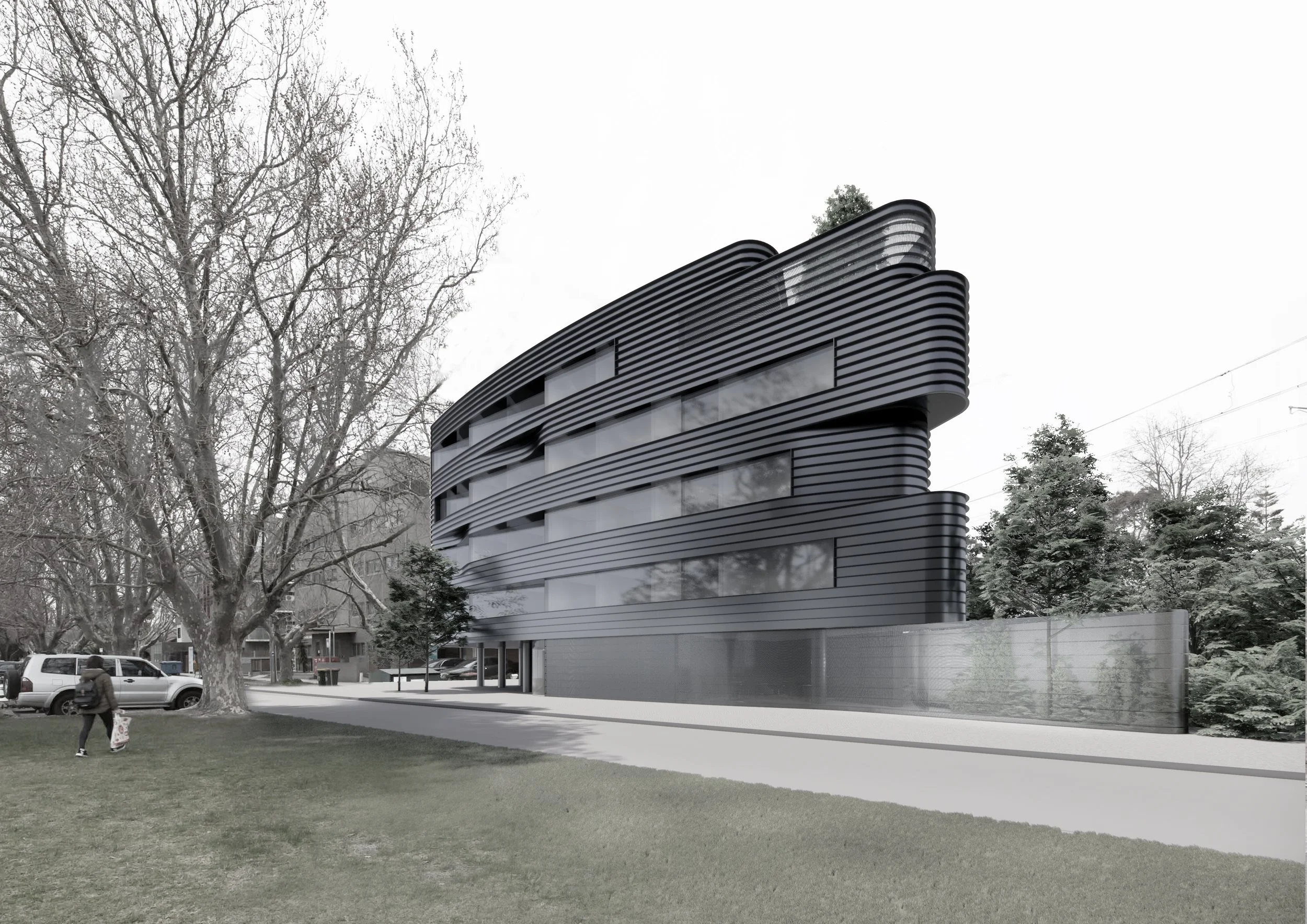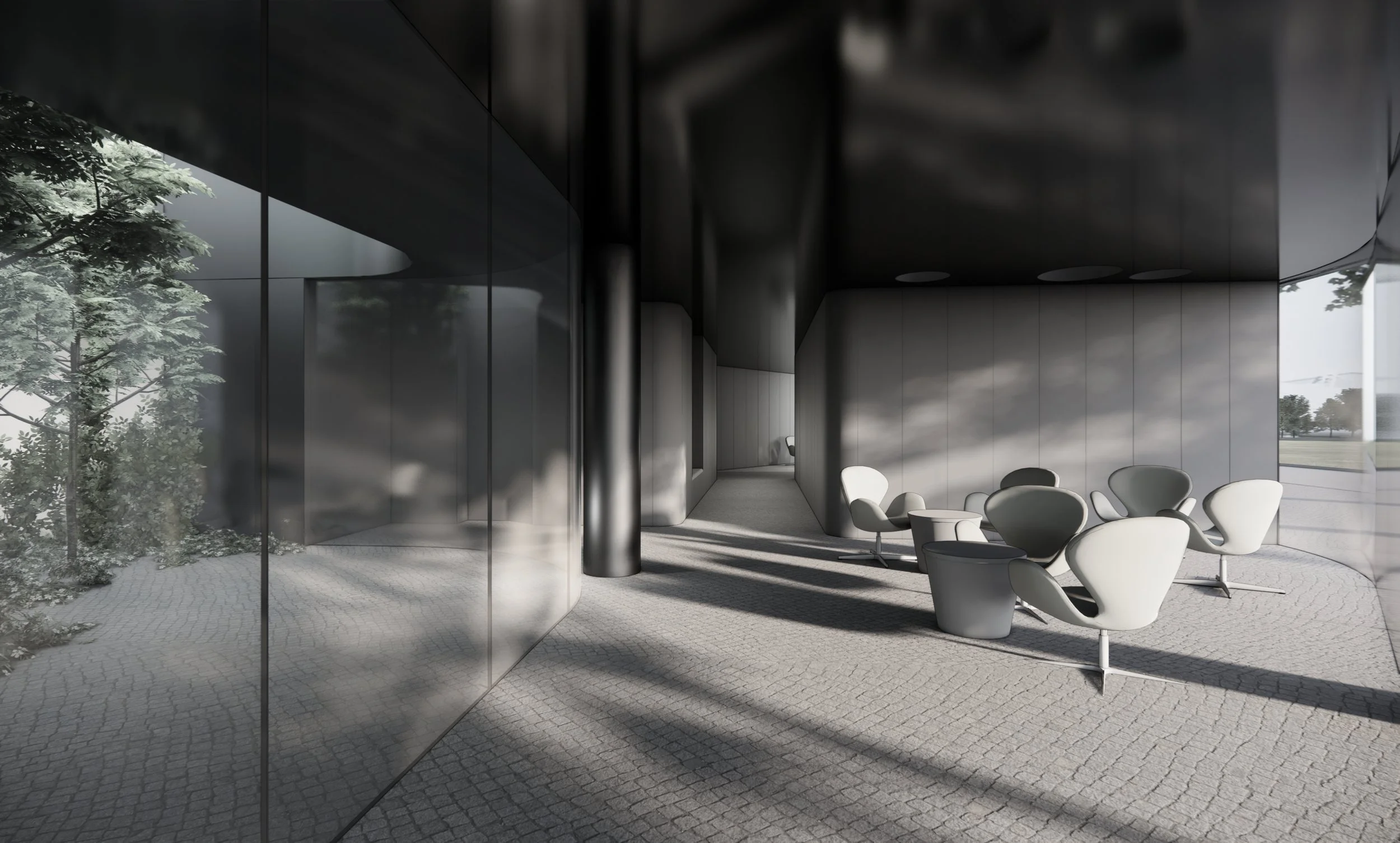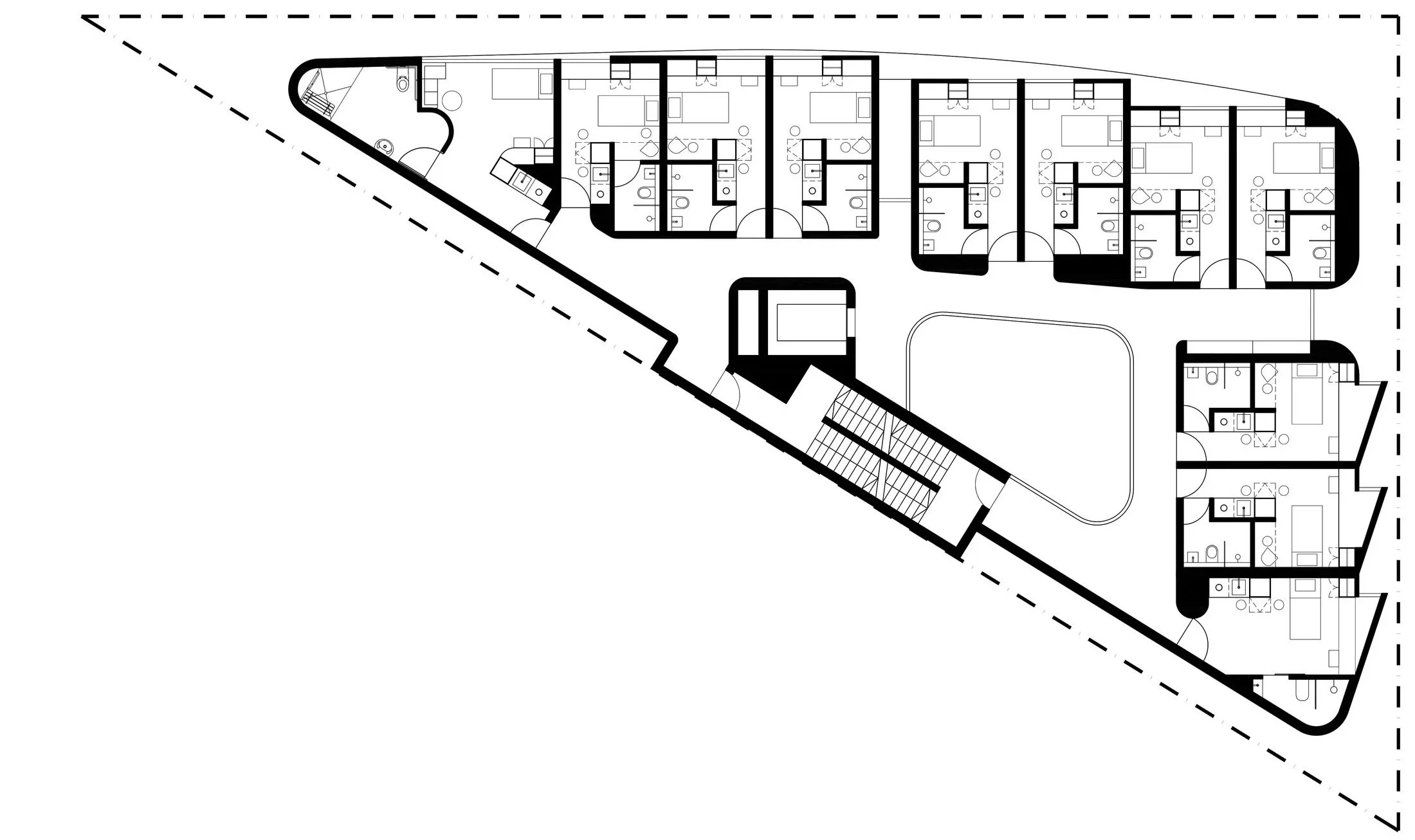
Ground Floor Plan
Level 1 Plan
Level 2 Plan
Level 3 Plan
Level 4 Plan
dudley street student accommodation
Occupying a tight triangular site beside the railway tracks adjacent to Monash University's Caulfield campus, our Dudley Street Student Accommodation project comprises 42 student studios organised around a central courtyard.
The building’s angular geometry is embraced as a defining feature: circulation traces the courtyard edges, creating a continuous loop that encourages social interaction.
The courtyard draws light and air deep into the plan, while acting as a buffer to the rail corridor. Landscaped edges soften the site’s constraints, offering students greenery, respite, and shared open space at the centre of daily life.
Studios are compact but carefully planned, with integrated joinery, durable finishes, and extensive glazing that maximises daylight and amenity.
Ground-level spaces connect to the street, fostering safety, activation, and connection with the street and the wider university community.
Visualisation | Cheah Saw











