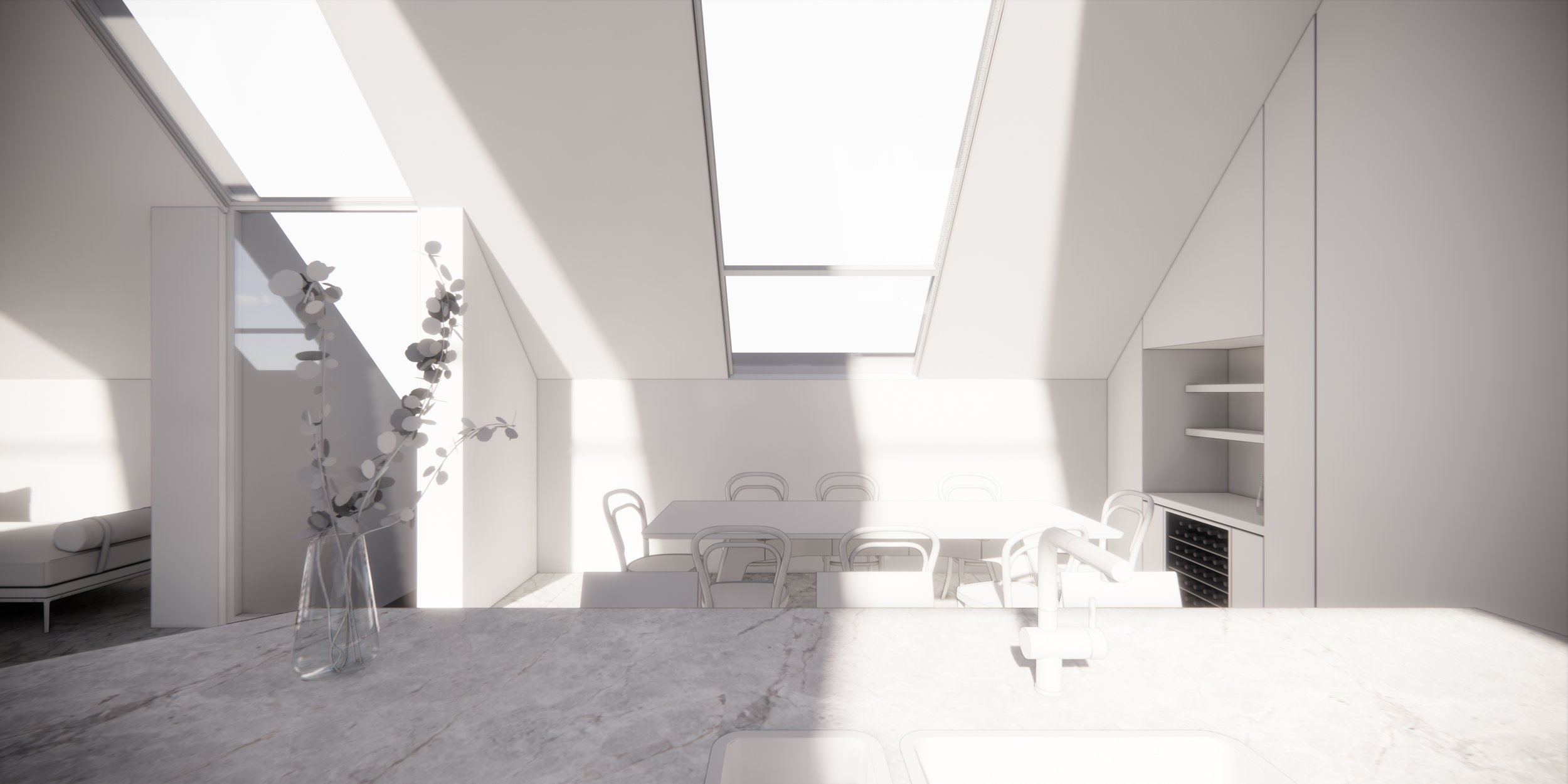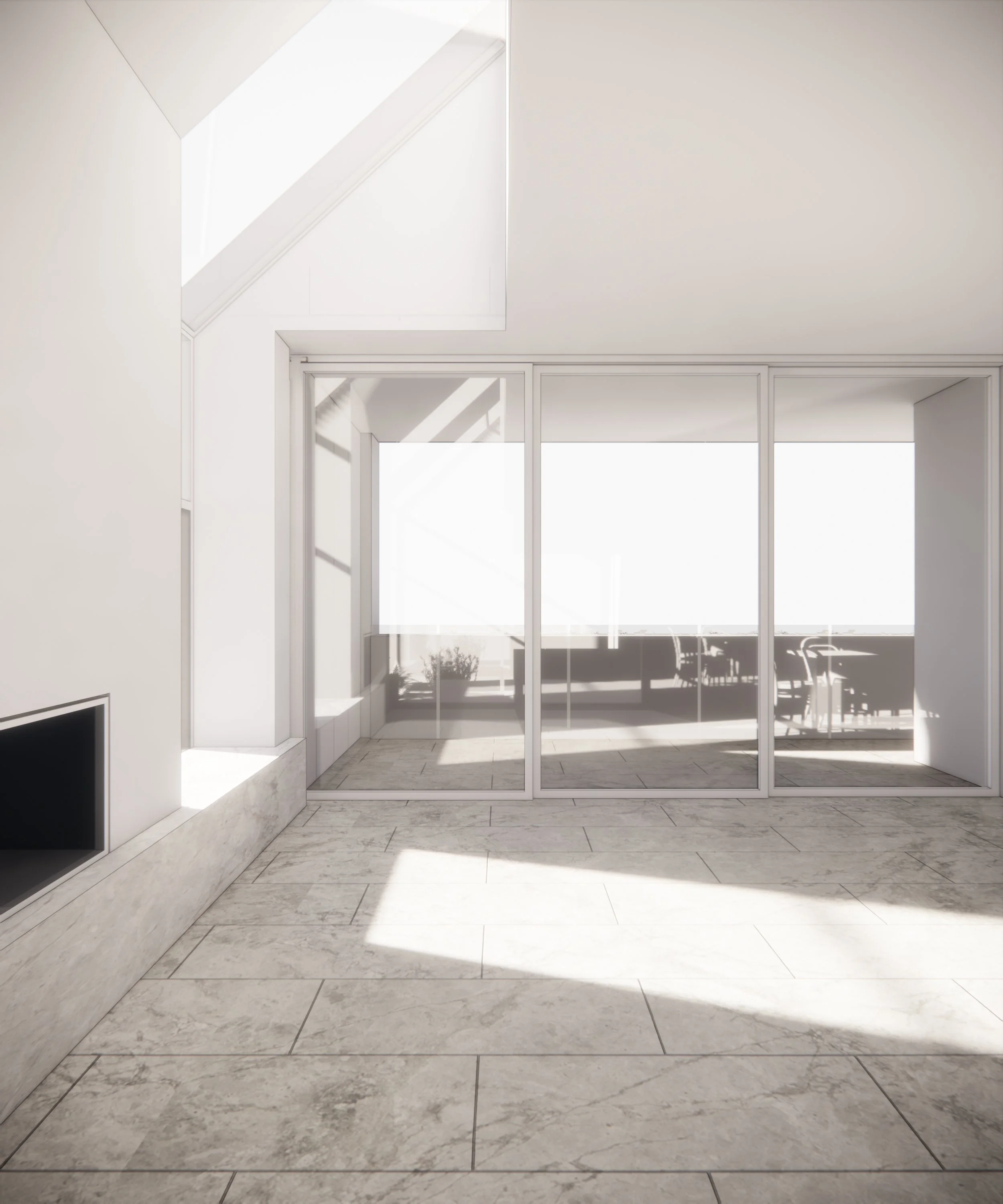
CauLfield North Residences
Glen Eira has a rich record of the evolution of post war residential development in Melbourne. This is the context for the design of 88 Hawthorn Rd, our project that comprises of 4 home size residences.
The design explores contemporary developments in the craft of brickwork. Brick walls and tiled roofs are abstracted and reinterpreted as a continuous terracotta skin around the building. The pitched form is an abstracted, familiar and recognisable representation of a house.
The building is a unified composition, a singular sculptural object. Within this overall form, individual apartments are deliberately illegible so that the building is viewed as a singular design gesture. The continuous form of the building is punctuated by bands of glazing and light courts – a composition of solid and void.
These incisions into the rigorous form of the building bring in daylight while also delineating internal spaces, inscribing functions and giving definition to the long linear spaces. The resultant gaps create moments of greenery and connect the interiors to the external environment – bringing in the lush landscapes of Caulfield Park and the surrounding gardens.
The internal spaces are similarly sculptural, shaped by the external geometry, so that the form of the building is experienced externally and internally. The pitched roof form creates raked ceilings and a series of double height spaces in the first floor and second floor – moments of surprise and delight.
Windows and skylights are placed to create episodes, different experiences within the interior, by framing views of the gardens across the road, the tops of trees around the site, and the sky above.
Client | Shustin
Visualisation | Cheah Saw





