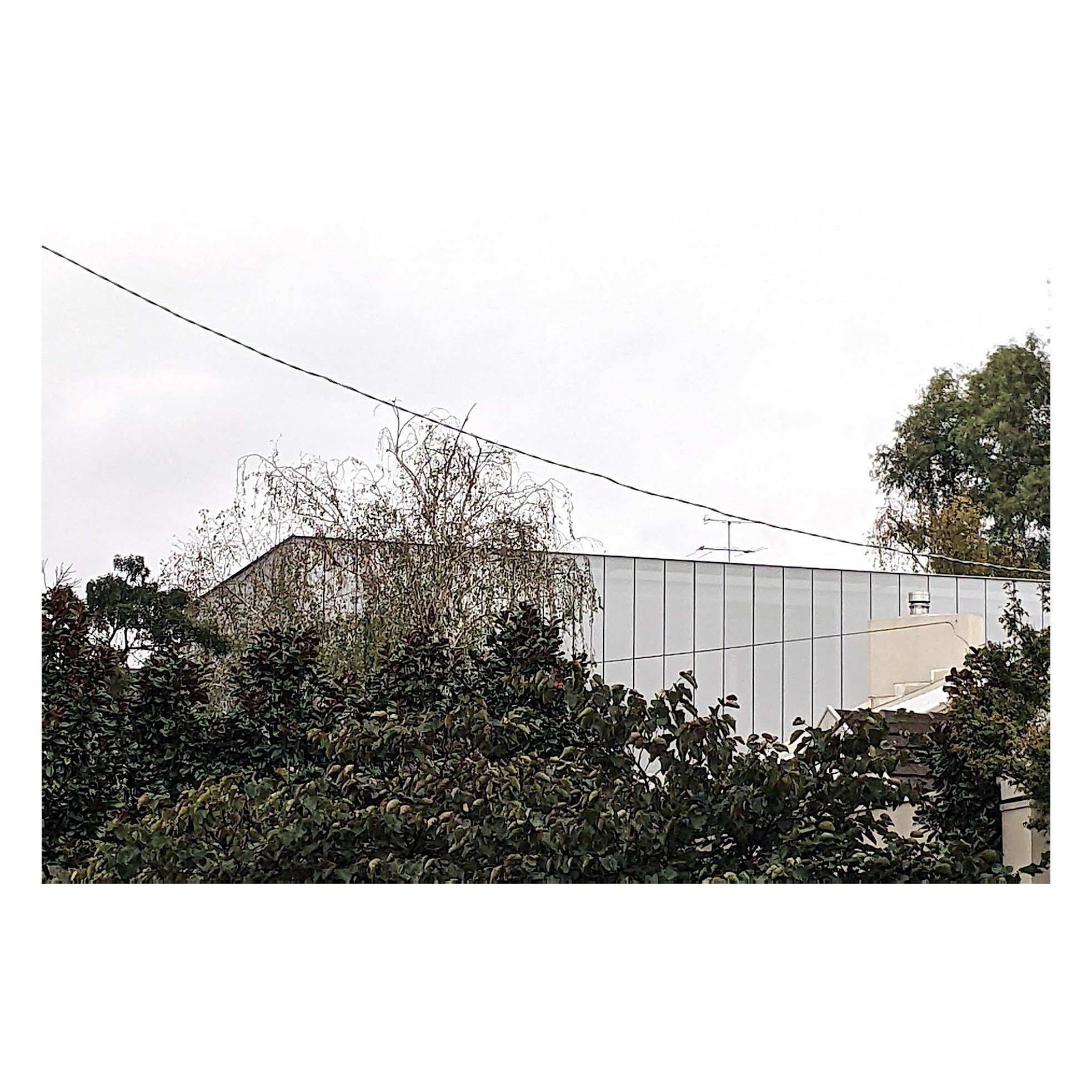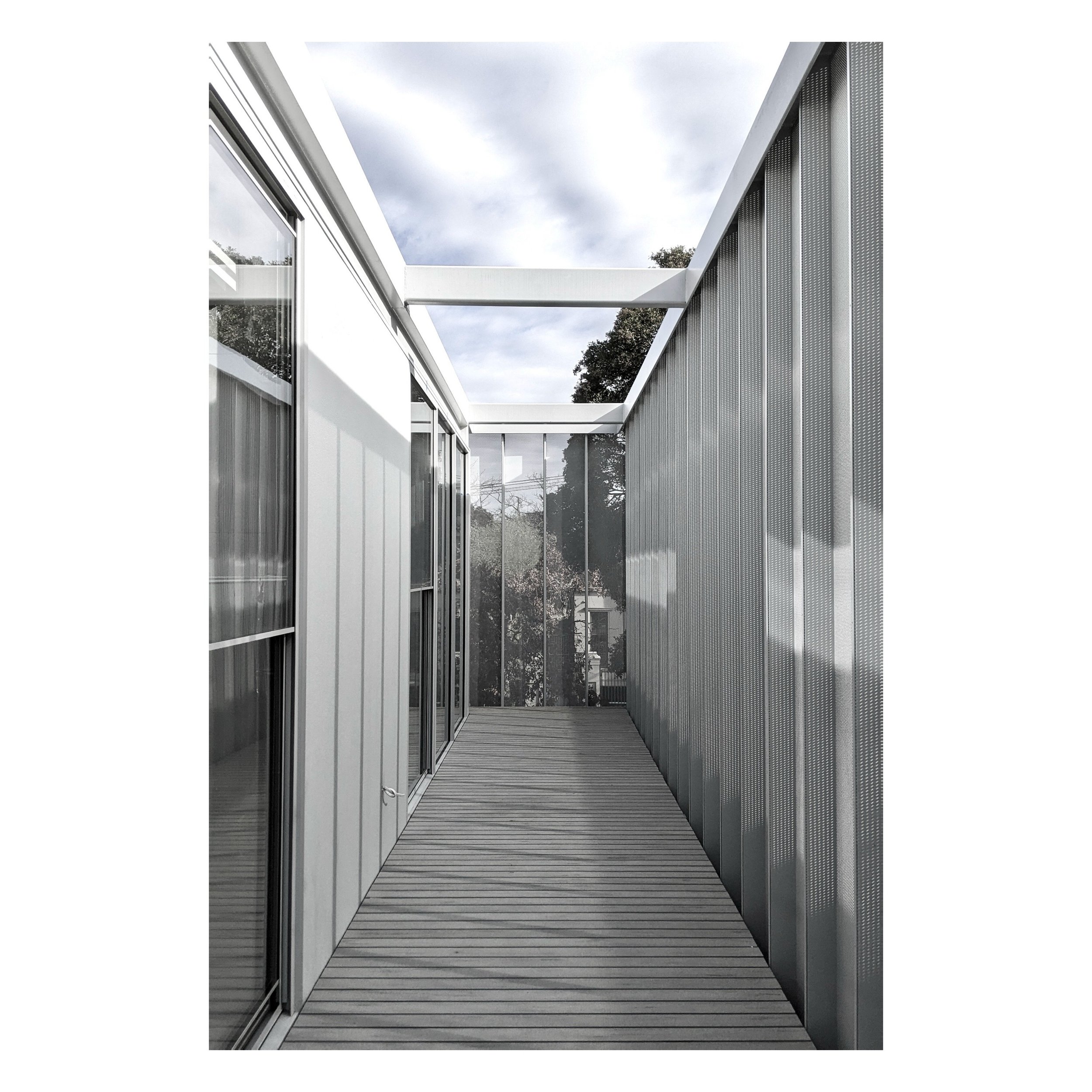
hawthorn HOUSE
Hawthorn House occupies a typical narrow suburban site in Melbourne, Australia. Completed in 2024, the multi-generational residence was designed to accommodate a growing family that includes parents, children of various ages, and elderly grandparents. The brief called for a flexible and adaptable home that could meet the needs of different generations living under one roof—both now and into the future.
The clients sought a residence that would balance communal living with individual privacy, offering adaptable spaces to support different lifestyles and evolving family needs over time. Key priorities included flexibility in layout, accessibility, and the integration of both shared and retreat spaces.
A palette of materials that were durable and low maintenance were requested to ensure the house could withstand the demands of everyday life and remain functional for decades to come. A strong connection to the environment, natural light, and outdoor living was also central to the brief, contributing to the wellbeing of all occupants.
Overall, the brief called for a resilient, adaptable home that would nurture intergenerational connection while respecting the diverse needs of each family member.
Builder | Oakley Projects
Landscape | Whyte Gardens
Photography | Trevor Mein + Joanne Saw
Awards
2025, Houses Awards, New House over 200 sqm, Shortlisted




















